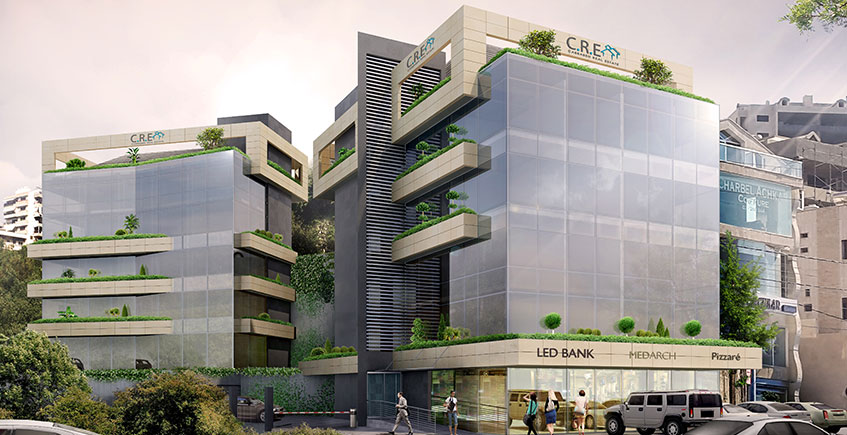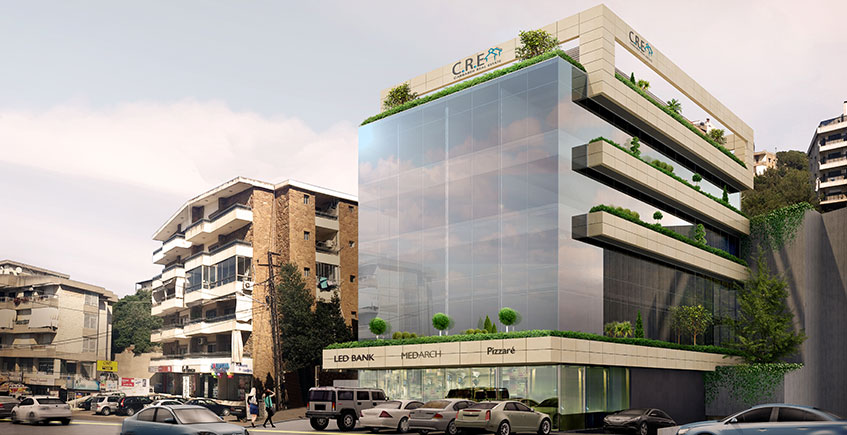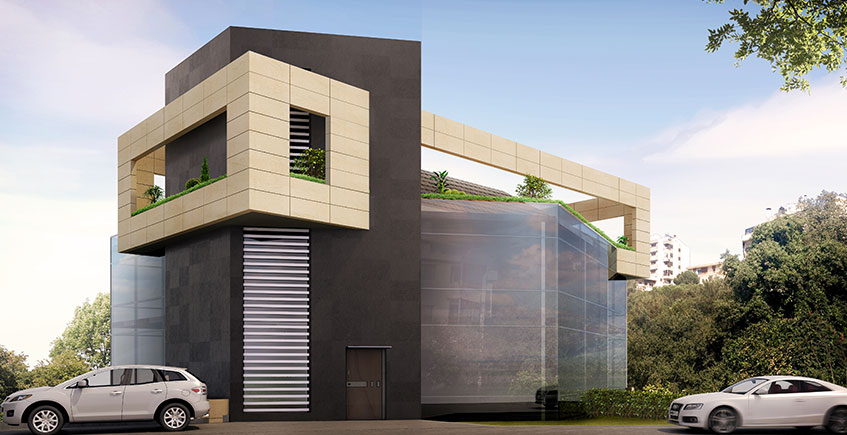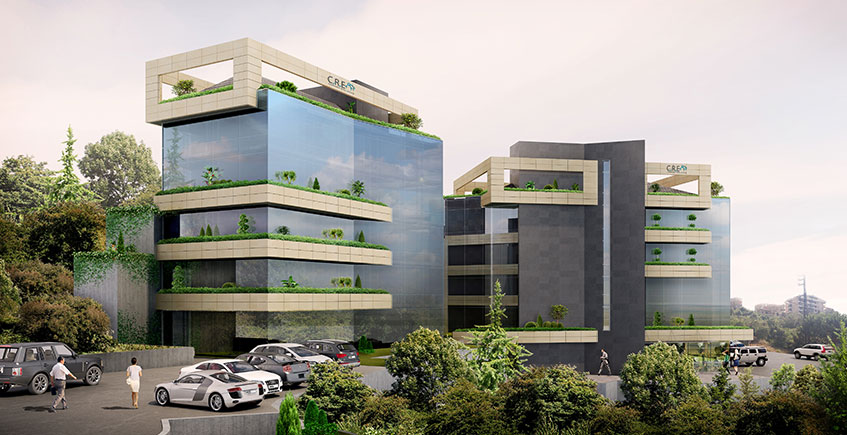Description
Cabbabeh 266 is CRE’s latest commercial centre, it is situated in a prime location on Kornet Chehwan main road. It is composed of two blocks with 30 offices and clinics and two showrooms.
Specifications
General Amenities:
- In-house Generator
- APS/UPS for all common area lightings and Elevators
- Valet Parking service
- Extra Visitor Parking Spaces
- Common Cafeteria
- 4 Parking floors
- Landscaped Areas
- High Pressure Water Tank with Meters
Safety & Security:
- Para seismic Design
- Lightning Protection system
- CCTV in parking lots and main entrances
- Magnetic card and access system
- Security Guard on the Main Project gate
- Fire Alarm in Sensitive Areas
- Safety Alarm
- Remote Control Gate
- Ventilation in common areas and parking lots
Construction Specs:
- Double Walls
- PU Waterproofing
- Modern Design in Lobbies
- European Specs Stainless Design Elevators with Emergency Ups
Finishing Specs:
- Frameless double Glazing
- Alucobond and Marble Cladding
- Epoxy Paint in Parking lots
- Office Tiling in 80 x 80 Ceramics of European standards
- Main Entrance made out of Oak
- gypsum board partitioning
> Contact us for more details







